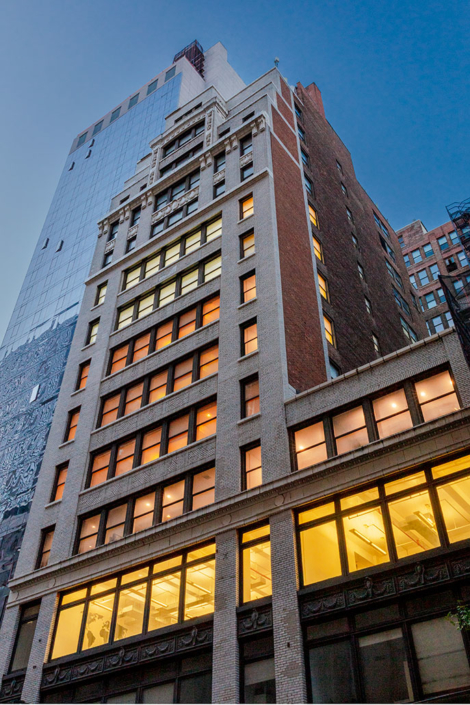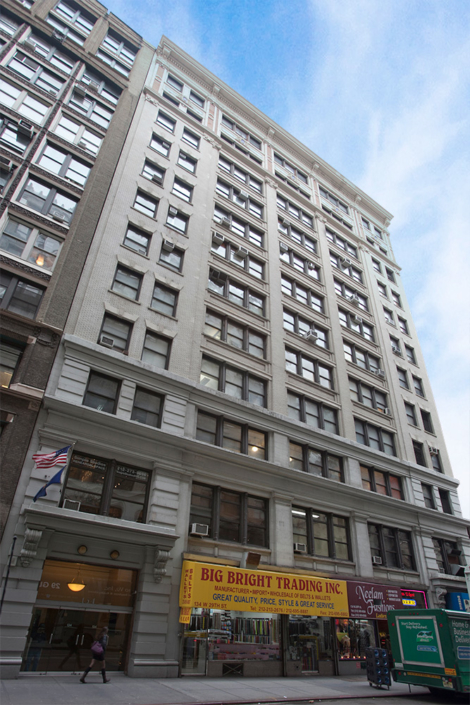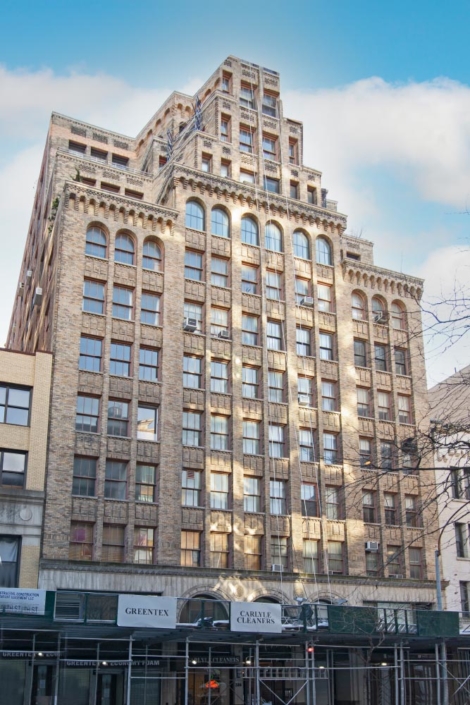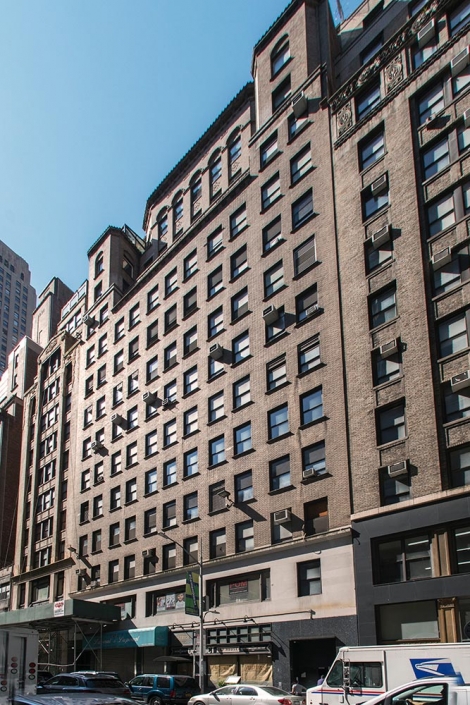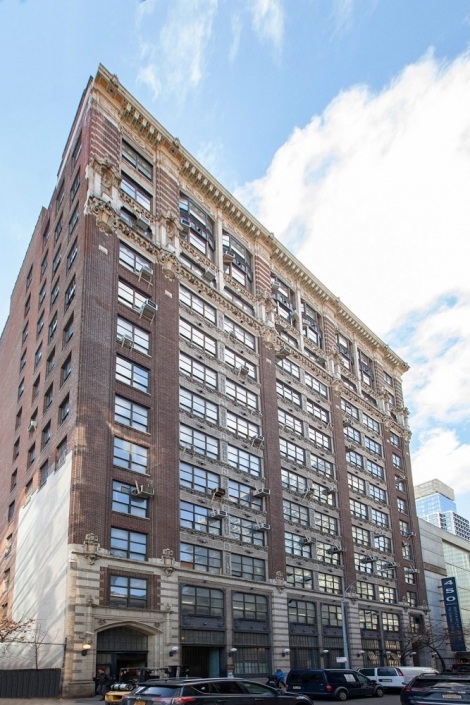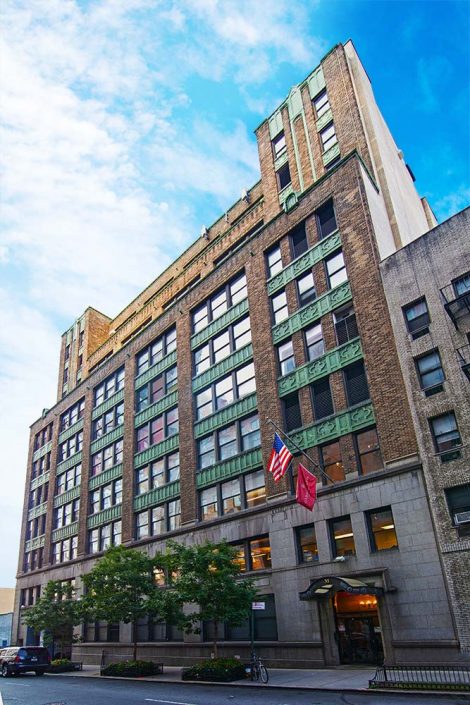185 Broadway
3rd Floor: 9,416 RSF ($4,660,920)
4th Floor: 9,416 RSF ($4,660,920)
5th Floor: 9,871 RSF ($4,886,1455)
New Construction Office Condominiums in Lower Manhattan
Rudder Property Group is pleased to present a rare, boutique full-floor office ownership opportunity in a new construction building at 185 Broadway, New York, NY.
185 Broadway is located in the heart of Lower Manhattan, surrounded by iconic landmarks such as the One World Trade Center, the 9/11 Memorial, and the Brooklyn Bridge. The neighborhood is also home to a variety of luxury hotels, fine dining restaurants, bustling food halls, and high-end retailers.
185 Broadway is built above the Fulton Street Transit Center, which provides direct access to 14 subway lines, including the 1, 2, 3, 4, 5, A, C, E, J, Z, M, N, R, and W trains, serving 300,000 daily customers. The station also offers connections to NJ PATH trains and the Staten Island Ferry. This makes 185 Broadway an ideal location for commuters and those who want to be close to all that New York City has to offer.
Features:
- Three white-boxed floors at the base of a newly constructed residential building
- Potential for contiguous block of up to 28,000+ RSF
- 13’ ceilings on the third and fourth floors, 18’ ceilings on the fifth floor
- Low carrying costs due to the fresh 35-Year 421a tax abatement benefit enuring to the benefit of the office condo owners
- Dedicated semi-private attended office lobby entrance on Dey Street with two elevators
Building Specifications:
- New construction built in 2022 and designed by FXCollaborative
- Side core construction
- 100 LBS/SF floor load
- Virtually column-free floors
- Two passenger elevators that are served by the dedicated office entrance
- Third/Fourth floors are supplied by a 17.5-ton owner-controlled HVAC unit
- Fifth floor is supplied by a 25-ton owner-controlled HVAC unit
- Electric: One 4,000 AMP, 208/120-volt electrical services and service switchboards
- Fully sprinklered with fire alarm system
- Security: access control system for lobby and CCTV system for entrances and common areas
- Telecom/Cable: Voice/data horizontal cable pathways on each floor with pathways back to the main equipment room







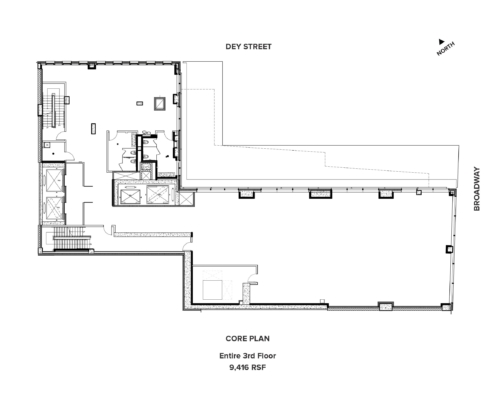
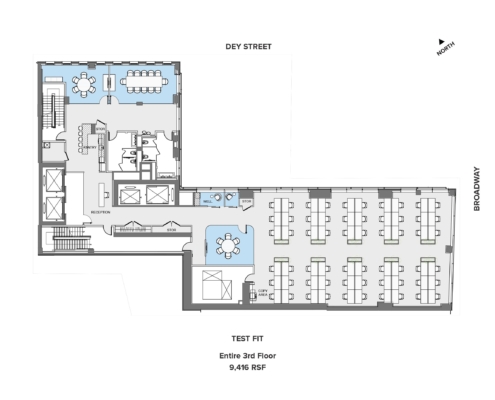
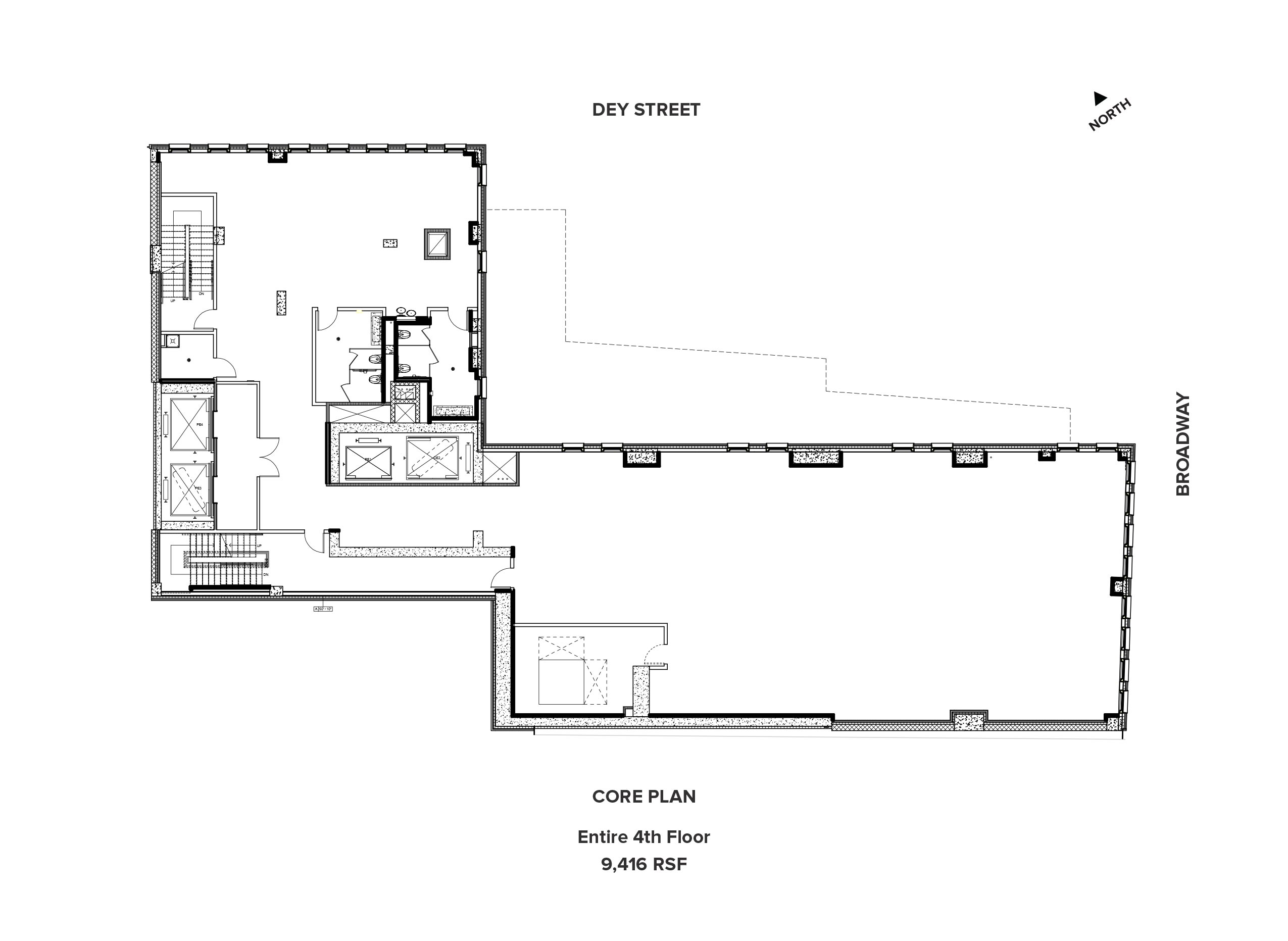
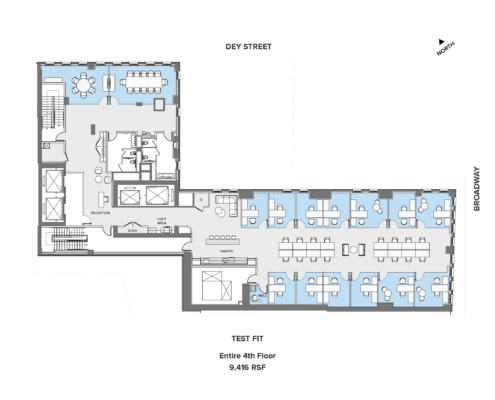
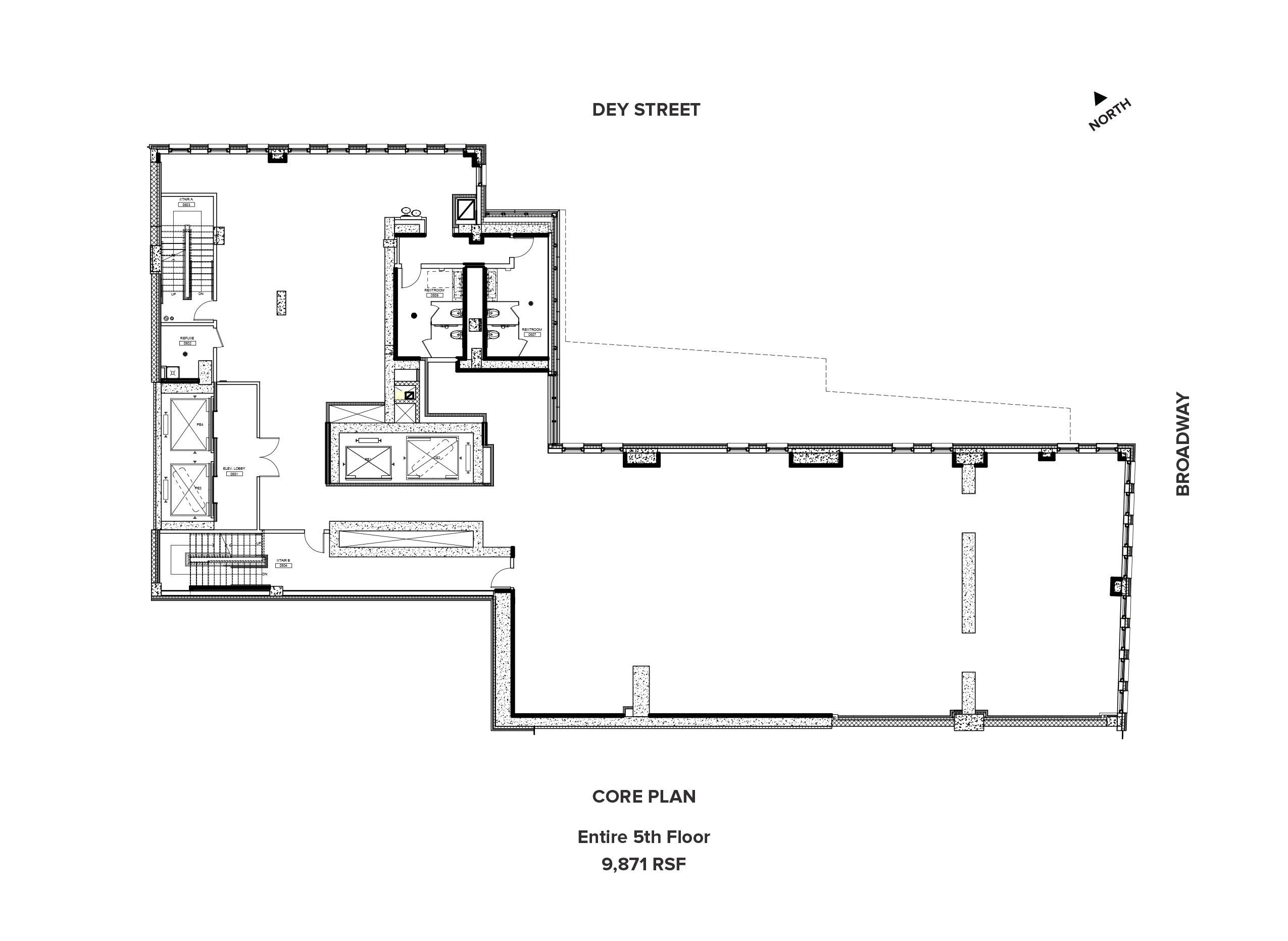
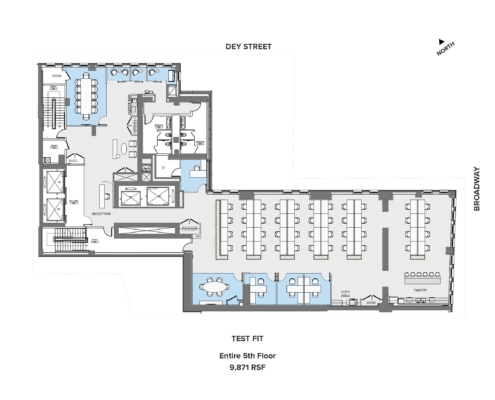
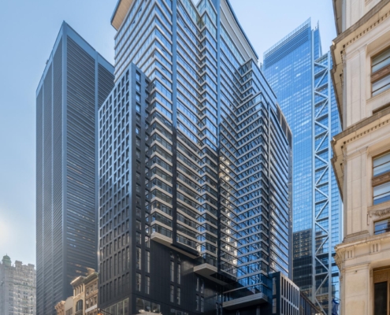
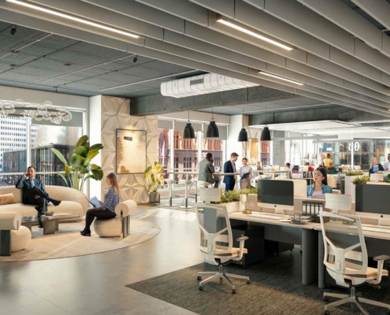
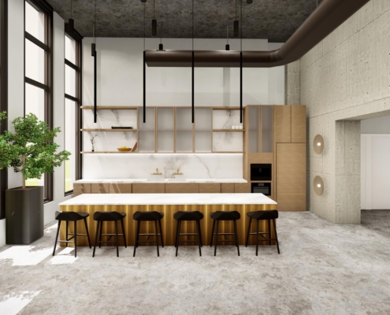
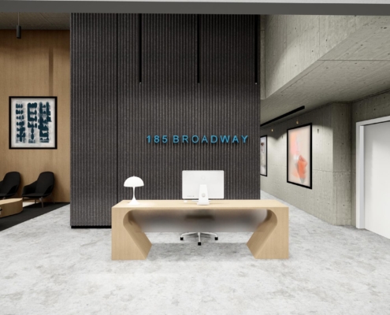
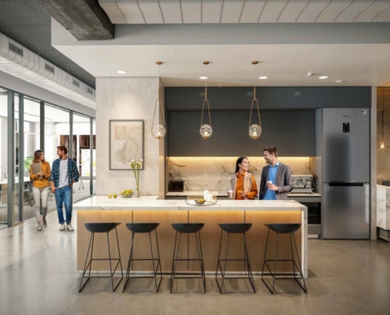
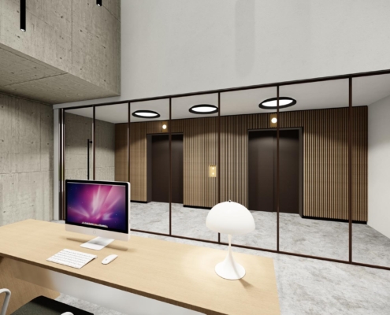
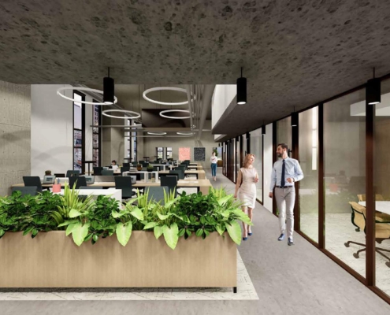
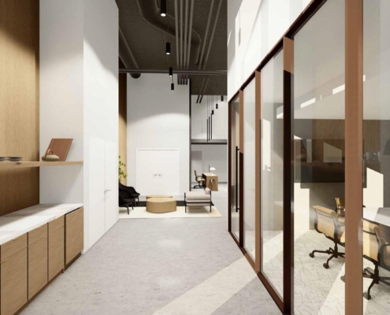
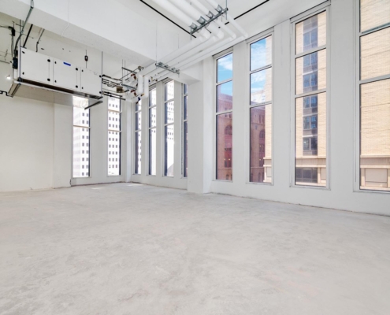
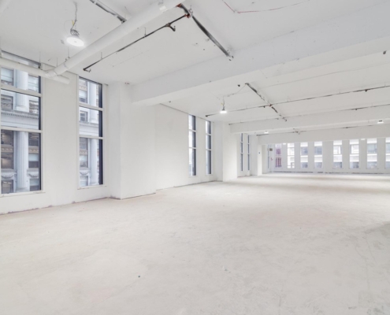
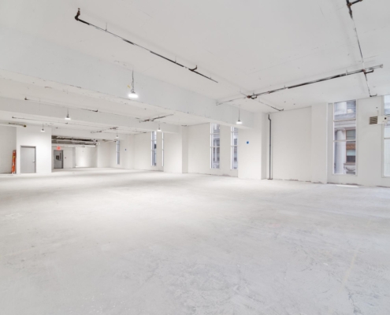
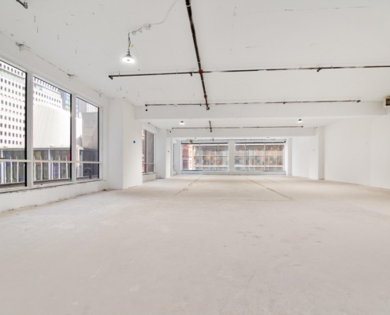
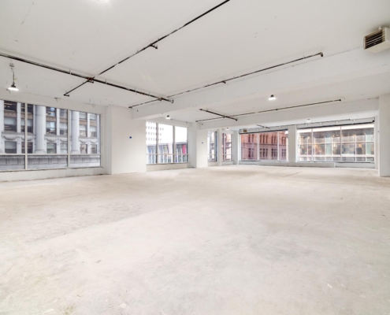
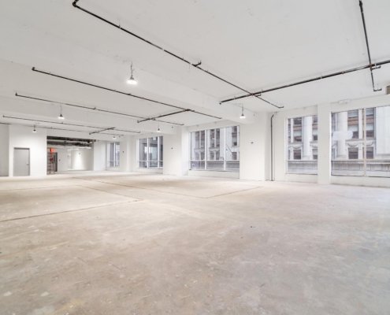
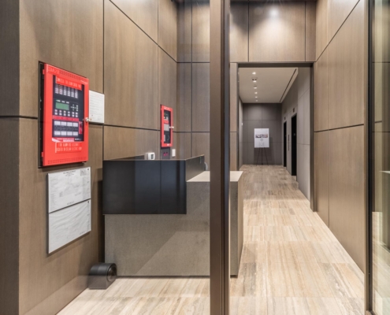
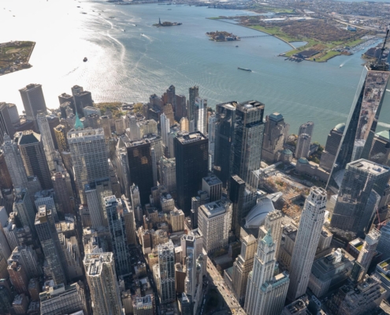
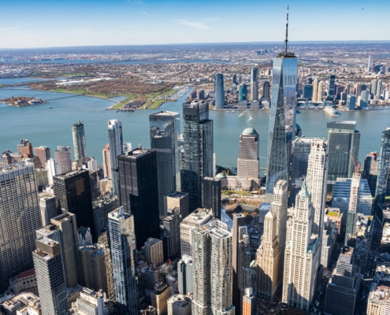
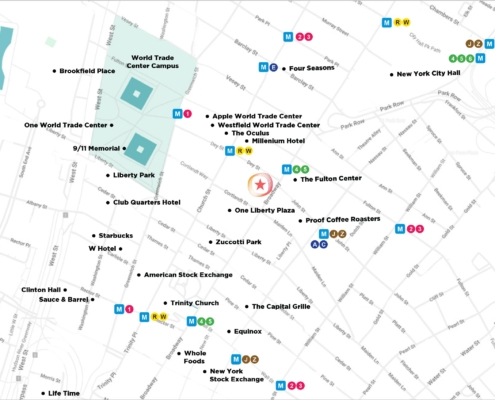
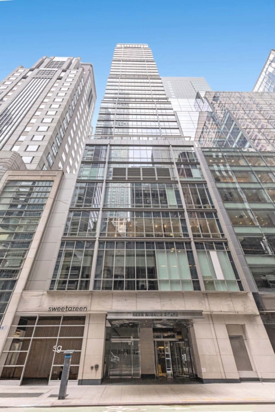
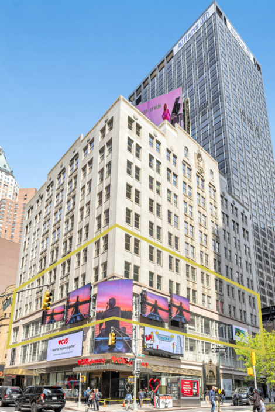
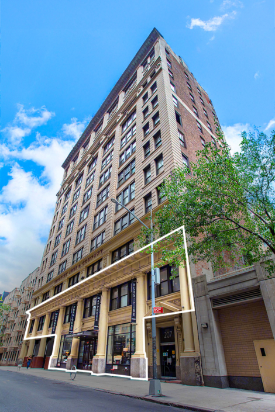
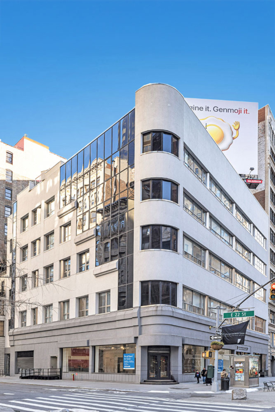
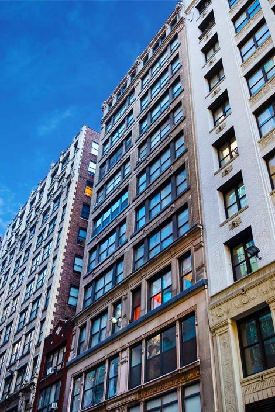
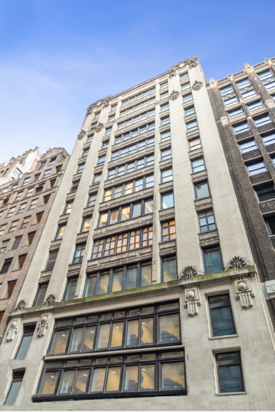
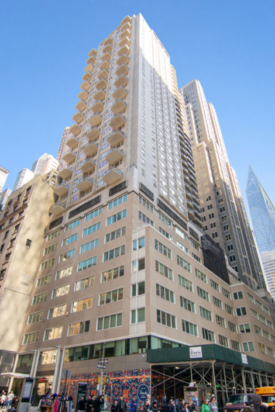
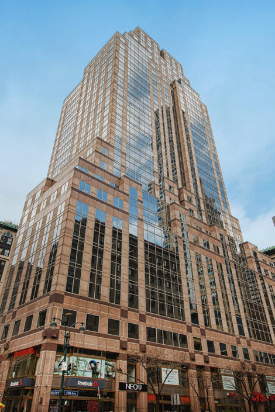
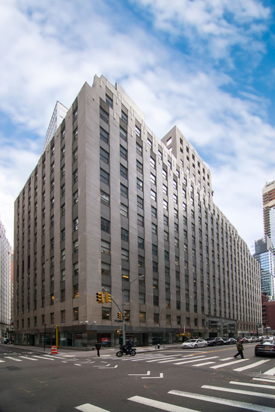
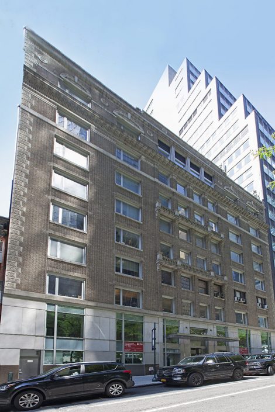
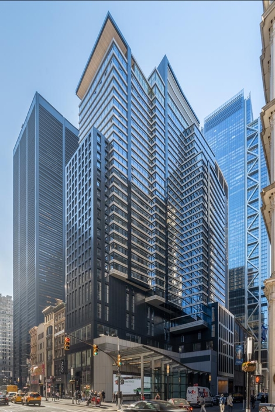
![520_West_27th_Street_Building&Block_[04]_Modified](https://rudderpg.com/wp-content/uploads/520_West_27th_Street_BuildingBlock_04_Modified-470x705.jpg)
